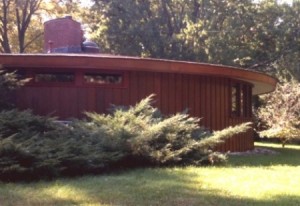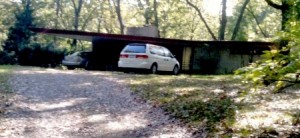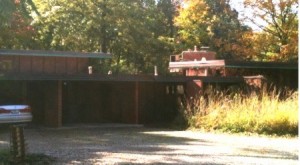 In the town of Worthington Ohio, in the northern reaches of Columbus, there is a little-known enclave of mid-century modern, Frank Lloyd Wright-inspired homes called Rush Creek Village. Known as Usonian architecture, and relatively undiscovered, even by Wright enthusiasts, Rush Creek is actually the most intact collection of such properties in the country.
In the town of Worthington Ohio, in the northern reaches of Columbus, there is a little-known enclave of mid-century modern, Frank Lloyd Wright-inspired homes called Rush Creek Village. Known as Usonian architecture, and relatively undiscovered, even by Wright enthusiasts, Rush Creek is actually the most intact collection of such properties in the country.
 What you’ll find is a small community of about 50 jaw-dropping modernist 1950’s houses. The homes virtually define mid-century modern: flat roofs, walls of glass, built-in seating and cabinetry, heavy use of fine woodwork both inside and out, and a palpable bringing the outdoors in through glass walls, and indoor gardens. Additionally, the houses tend to lack garages; instead, outdoor living spaces are created by breezeways and courtyards connecting carports and sheds to the main structure.
What you’ll find is a small community of about 50 jaw-dropping modernist 1950’s houses. The homes virtually define mid-century modern: flat roofs, walls of glass, built-in seating and cabinetry, heavy use of fine woodwork both inside and out, and a palpable bringing the outdoors in through glass walls, and indoor gardens. Additionally, the houses tend to lack garages; instead, outdoor living spaces are created by breezeways and courtyards connecting carports and sheds to the main structure.
In order to fully get the concept of Rush Creek, you need to understand Wright’s Usonian and organic architectural concepts. The Usonian idea revolved around building houses that were both visually exciting, but intended for middle class owners and hence affordable. The term points to some of Wright’s political leanings, on the one hand reflecting his Democratic ideals (some say the terms denotes United States of North America), while also playing off of term like “useful” and even “utopian”. A signature of this design style is simple construction, limited size, and cost-saving measures like flat roofs. The other important principle is that of organic architecture which attempts to blend the dwelling and landscape into a unified whole. So, what you find here are exquisitely composed, yet small square-footage buildings (one house is a mere 700 square feet!). Instead of being ostentatious, these are three-dimensional works of art, and modest assertions of what is needed to live comfortably.
Established in 1955, the community was actually conceived in 1946 by Ohio natives Martha and Richard Wakefield. Martha, an acquaintance of Wright’s, stated in an article in the New York Times, that she took his advice to ”go home, buy a Jeep and build a house for yourself. Then build a house for your next-door neighbor.” That’s what we did,” she said. “A lot of neighbors!” (NY Times, August 2004). Architect Theodore Van Fossen designed both the community and the houses. Wakefield’s husband, Richard, built the homes.
 Van Fossen was a protégé of Frank Lloyd Wright, and had worked on two of Wright’s projects in the 30’s and 40’s. Additionally, he was a follower of the organic style. However, Van Fossen was noted for utilizing more conventional building techniques at Rush Creek than Wright did in his Usonian projects. This was mere practicality for the rigors of Ohio weather, but something that Wright failed to do in his own projects. Van Fossen’s approach to construction is credited as the reason why Rush Creek Village exists intact while so many of Wright’s Usonian projects succumbed to decay. As a result, Rush Creek Village exists today as the largest neighborhood of Usonian houses in the United States.
Van Fossen was a protégé of Frank Lloyd Wright, and had worked on two of Wright’s projects in the 30’s and 40’s. Additionally, he was a follower of the organic style. However, Van Fossen was noted for utilizing more conventional building techniques at Rush Creek than Wright did in his Usonian projects. This was mere practicality for the rigors of Ohio weather, but something that Wright failed to do in his own projects. Van Fossen’s approach to construction is credited as the reason why Rush Creek Village exists intact while so many of Wright’s Usonian projects succumbed to decay. As a result, Rush Creek Village exists today as the largest neighborhood of Usonian houses in the United States.
According to the National Register of Historic Places, Rush Creek is considered to be the largest organically-designed subdivision in the United States. The whole neighborhood exudes elements of Wright’s organic principles. The Worthington Historical Society notes that, with organic architecture, houses are adapted to the natural contours of the terrain and take their character from the surrounding environment so that they seem visually rooted in the landscape…living arrangements provide for an interrelation between interiors and the surrounding natural environment, giving each house unique vistas. Van Fossen, who planned the entire community, working from Wright’s organic principles, was responsible for siting all the original buildings, designing each – and placing them in a way that worked best with the land on which they were built. Many face the ravines on which they are located, providing for remarkable scenery in this otherwise, suburban setting.
My nephew and I had the privilege of walking the entire community this week. We were strolling the front section when we met upon the owner of the second Rush Creek property to be built (c. 1957). This was his childhood home; he was fortunate in that it stayed in his family and he was able to move back in 50 years later, with the house still in original form. To our delight, he invited us in to see the interior. We were surrounded by a near museum piece of built-in cabinetry, splendid woodwork, stunning built-in seating, and original furniture designed by Van Fossen for this house. Even a rug, custom-designed for the house by the architect, was still in place.
With every turn of our heads we were graced with striking thoughtful design. This was a modernist sculpture crafted for residing. Yet, we grasped that the home was designed for middle class living and not without an apparent level of modesty. It was 2BR, with a smallish kitchen, yet due to the design, it never felt small. Despite it being a mere 1,000 square feet, it felt plenty spacious…but more important – livable.
The entire Rush Creek Village neighborhood was listed on the National Register of Historic Places in 2003. If you are a twentieth century architecture enthusiast, a lover of modernism, or a fan of Frank Lloyd Wright’s design concepts, Rush Creek Village is not to be missed. Plan on steering by the town of Worthington for a visit the next time you are traveling through Columbus.

 Follow
Follow Email
Email